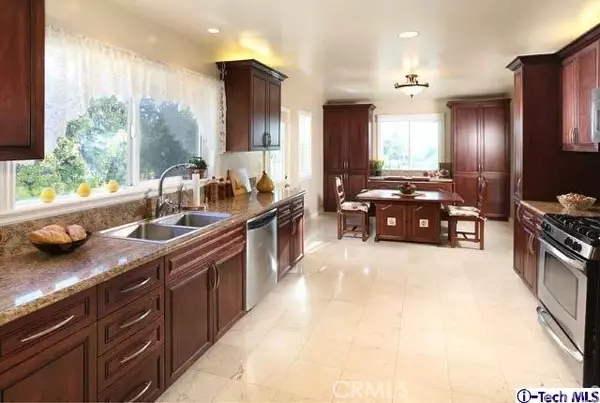$1,200,000
$1,200,000
For more information regarding the value of a property, please contact us for a free consultation.
4711 Lowell AVE La Crescenta, CA 91214
5 Beds
4 Baths
3,825 SqFt
Key Details
Sold Price $1,200,000
Property Type Single Family Home
Sub Type Single Family Residence
Listing Status Sold
Purchase Type For Sale
Square Footage 3,825 sqft
Price per Sqft $313
Subdivision Not Applicable-105
MLS Listing ID 214026942
Sold Date 09/03/14
Bedrooms 5
Full Baths 4
HOA Y/N No
Year Built 1946
Lot Size 0.459 Acres
Property Description
Entertainer's dream home with a sprawling 3,800 sq foot flowing floor plan & possbily every item on your wish list! Enter through the iron gated circular drive and be welcomed by this remodeled craftsman styled beauty. From the charming front porch enter the formal living room with gorgeous creme marble flooring. The floor plan then flows to the formal dining, family room, kitchen & breakfast area. Dreamy master bedroom suite with fireplace, sunken tub, huge walk in closet & balcony with views. Spacious laundry room large in conveniently located & a 2 car garage automatic opener & extra space for work bench and storage. The secondary living quarters or recreation room is an outstanding feature! Private entry, full kitchen, living area, full bathroom & lots of storage. Ideal as an in-law suite, for extended family or entertaining guests at a pool party. Gorgeous grounds with large grassy play area, built-in outdoor barbeque area & outdoor patio. RV parking, a dog run and room for fun!
Location
State CA
County Los Angeles
Area 635 - La Crescenta/Glendale Montrose & Annex
Zoning LAR1
Rooms
Other Rooms Shed(s)
Interior
Flooring Carpet, Wood
Fireplaces Type Gas, Primary Bedroom
Fireplace Yes
Exterior
Pool In Ground
View Y/N Yes
View Mountain(s)
Attached Garage Yes
Private Pool No
Building
Lot Description Sprinklers Timer, Sprinkler System
Additional Building Shed(s)
Others
Tax ID 2571005026
Acceptable Financing Cash to New Loan
Listing Terms Cash to New Loan
Financing Cash to New Loan
Special Listing Condition Standard
Read Less
Want to know what your home might be worth? Contact us for a FREE valuation!

Our team is ready to help you sell your home for the highest possible price ASAP

Bought with Addora Beall • Coldwell Banker Hallmark






