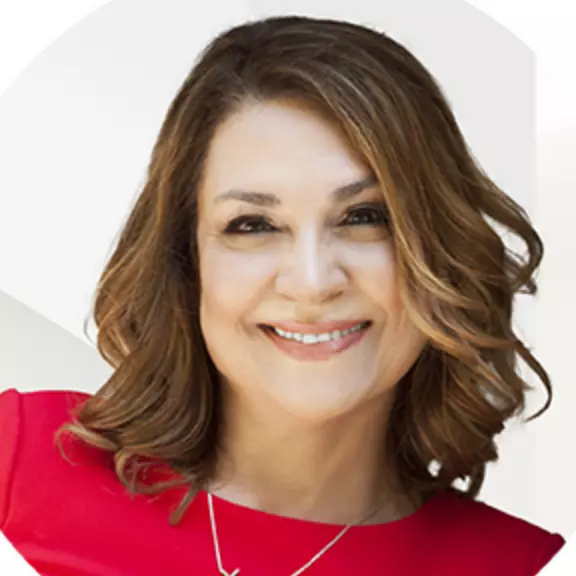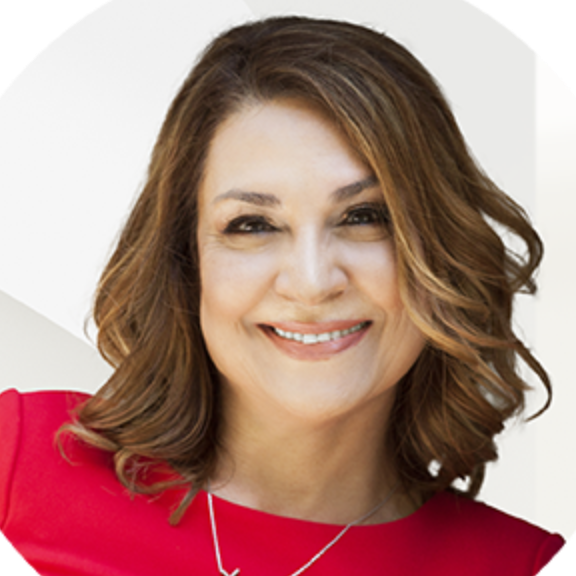
1410 E California Glendale, CA 91206
2 Beds
1 Bath
1,064 SqFt
UPDATED:
Key Details
Property Type Single Family Home
Sub Type Single Family Residence
Listing Status Active
Purchase Type For Sale
Square Footage 1,064 sqft
Price per Sqft $775
MLS Listing ID SW25236986
Bedrooms 2
Full Baths 1
HOA Y/N No
Year Built 1926
Lot Size 5,458 Sqft
Property Sub-Type Single Family Residence
Property Description
Enjoy mornings on the inviting front porch, and cozy evenings by the fireplace in the family room. The home also features a formal dining area, spacious kitchen, and a bonus room off the back that's ideal for a TV lounge, reading nook, or home office.
The indoor laundry room adds convenience, while the spacious primary bedroom includes a bonus area currently used as an office. A classic Jack-and-Jill bathroom connects the primary and second bedroom, maintaining the vintage appeal of this Craftsman beauty.
Full of original details, warmth, and personality, this home is ready for your personal touch to bring it to its full potential. Come see the charm, the space, and the possibilities that await!
Location
State CA
County Los Angeles
Area 628 - Glendale-South Of 134 Fwy
Rooms
Main Level Bedrooms 2
Interior
Interior Features Separate/Formal Dining Room, Open Floorplan, All Bedrooms Down, Bedroom on Main Level, Jack and Jill Bath
Heating Forced Air
Cooling Wall/Window Unit(s)
Fireplaces Type Family Room
Fireplace Yes
Laundry Laundry Room
Exterior
Parking Features Door-Single, Driveway, Garage
Garage Spaces 2.0
Garage Description 2.0
Pool None
Community Features Valley
View Y/N No
View None
Porch Front Porch
Total Parking Spaces 2
Private Pool No
Building
Lot Description Back Yard, Cul-De-Sac
Dwelling Type House
Story 1
Entry Level One
Sewer Public Sewer
Water Public
Architectural Style Craftsman
Level or Stories One
New Construction No
Schools
School District Glendale Unified
Others
Senior Community No
Tax ID 5645002054
Acceptable Financing Cash, Cash to New Loan
Listing Terms Cash, Cash to New Loan
Special Listing Condition Standard







